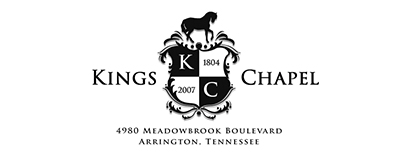1169 Meadow Bridge Ln Arrington, TN 37014
5 Beds, 5 Full Baths, 1 Half Bath, 5550 SqFt
Directions: I-65 to Franklin Exit Hwy 96 EAST, go approx. 8 miles on Hwy 96 to stone entrance on left. Take first Right on Meadow Bridge to 1169 on right.
Public Remarks: HUGE PRICE DROP!!! The perfect family home in one of the most desirable neighborhoods in Williamson County! Beautiful open floor plan, hardwoods throughout, butler’s area w/custom hardwood pantry. The vast master suite on main has exquisite American Cherry hardwoods w/ 2 extra large walk in closets. Large level lot w/ secluded tree lined backyard. Multi level outdoor gathering area, w/fireplace, gas grill, sink, perfect for entertaining.
Private Remarks: Desirable gated community w/private club, includes salt water pool, cabana, kids pool area, club house, fitness area, billiard room, and stocked fishing pond. Buyer/buyers agent to verify all info. Club membership is separate/voluntary fee.
General Information
- Acres: 0.46 / Calculated from Plat
- Association Fee: $100 Monthly
- Association Fee Includes: Maint. on Pool/Tennis/Club
- Association Transfer Fee: $300
- Basement: None / Crawl
- Community Amenities: Clubhouse / Fitness Center /Gated Community / Pool / Underground Utilities /Walking Trail
- Construction: All Brick / Fiber Cement
- Floors: Carpet / Finished Wood / Tile
- Listing Detail: Exclusive Right To Sell – Standard
- Mailbox: Mailbox
- Parking (Garage): 3 / Attached – SIDE
- Roof: Clay Tile
- Stories: 2
Rooms and Dimensions
- Living Room:18×18 / Fireplace
- Kitchen:18×14 / Pantry
- Master Bath:Shower Tub Separate / Double Vanities
- Bed 1:15×21 / Master Bedroom Down
- Bed 2:13×13 / Bath
- Bed 3:11×14 / Bath
- Bed 4:13×15 / Walk-In Closet
- Dining Room:11×15 / Formal
- Rec Room:30×17 / 2nd Floor
- Additional Room 1:12×15 / Office
- Additional Room 2:11×8 / Utility Room
Room Totals and Square Footage:
| Main Floor: | 1 Bed | 1 FB | 1 HB | 3227 SF |
|---|---|---|---|---|
| Second Floor: | 4 Beds | 4 FB | 2323 SF | |
| Third Floor: | ||||
| Basement: | ||||
| Total: | 5 Beds | 5 Full Bath | 1 Half Bath | 5550 SqFt / Prior Appraisal |
Original List Price:
$799,900
