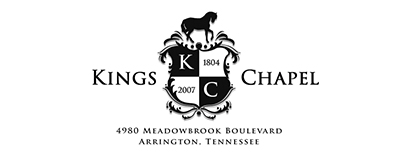4548 Majestic Meadows Dr. #852 Arrington, TN 37014
5 Beds, 5 Full Baths, 3972 SqFt
Directions: I65S to Hwy 96E for about 8 miles. King’s Chapel on the Left, code #5656 if arm at gatehouse is down. Gate will open as you approach closely. Stay on Meadow Brook Blvd. Right on Majestic Meadows Dr. Home site on the left.
Public Remarks: Extra Wide home site!! “To be built” listing. Home has not started. Owners, guest & study down*Tile Showers*Game room and Media space*Covered Back Porch*3 Car Side Gar
Private Remarks: Buyers build smart with DreeSmart home innovation. Builder contract. Accelerated commission with multiple sales. Drees will reimburse relocation buyer commission fees
General Information
- Acres: 0.40 / Calculated from Plat
- Association Fee: $100 Monthly
- Association Transfer Fee: $320
- Basement: None / Crawl
- Community Amenities: Clubhouse / Fitness Center / Gated Community / Pool / Underground Utilities / Walking Trail
- Construction: All Brick
- Floors: Carpet / Finished Wood / Tile
- Listing Detail: Exclusive Right To Sell – Standard
- Lot: 115X155 / Level
- Parking (Garage): 3 / Attached – SIDE
- Parking (Open): / Aggregate
- Roof: Composition Shingle
- Stories: 2
Rooms and Dimensions
- Living Room:19X19 / Fireplace
- Kitchen:19X12 / Pantry
- Master Bath:Shower Tub Separate / Double Vanities
- Bed 1:17X14 / Master Bedroom Down
- Bed 2:16X12 / Bath
- Bed 3:13X13 / Bath
- Bed 4:12X11 / Bath
- Dining Room:13X12 / Separate
- Rec Room:18X19 / 2nd Floor
- Hobby Room:12X11 / Other
- Additional Room 1:12X15 / Bedroom 5
- Additional Room 2:19X13 / Media Room
Room Totals and Square Footage
| Main Floor: | 2 Beds | 2 FB | 0 HB | 2247 SF |
|---|---|---|---|---|
| Second Floor: | 3 Beds | 3 FB | 1725 SF | |
| Third Floor: | ||||
| Basement: | ||||
| Total: | 5 Beds | 5 Full Bath | 0 Half Bath | 3972 SqFt / Professional Measurement |
Room Totals and Square Footage
| Main Floor: | 2 Beds | 2 FB | 0 HB | 2247 SF |
|---|---|---|---|---|
| Second Floor: | 3 Beds | 3 FB | 1725 SF | |
| Third Floor: | ||||
| Basement: | ||||
| Total: | 5 Beds | 5 Full Bath | 0 Half Bath | 3972 SqFt / Professional Measurement |
Utilities and Features
Utilities
- City Water / STEP System
- Electric Dual Cooling
- Gas Dual Heat
Appliances
- Gas Cooktop Range
- Electric Double Oven
- Disposal / Microwave / Dishwasher
Interior Features
- 1 Fireplace
- Drapes Unspecified
- Extra Closets
- Storage
- Utility Connection
- Walk-In Closets
Exterior Features
- Garage Door Opener
- Covered Porch
Schools
| Elementary 1: | College Grove Elementary |
|---|---|
| Elementary 2: | |
| Middle/JR: | Fred J Page Middle School |
| High: | Fred J Page High School |
Miscellaneous
- Miscellaneous:Fire Alarm / Entry Foyer / Home Network
- Energy Features:Programmable Thermostat / Insulated Glass Windows / Low VOC Paints / Sealed Ducting
- Accessibility Features:Smart Technology
